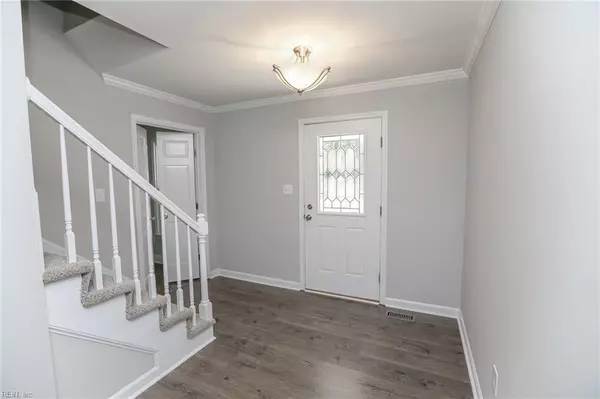$409,900
$409,900
For more information regarding the value of a property, please contact us for a free consultation.
102 Elm Lake WAY Yorktown, VA 23693
4 Beds
3.1 Baths
2,485 SqFt
Key Details
Sold Price $409,900
Property Type Other Types
Sub Type Detached-Simple
Listing Status Sold
Purchase Type For Sale
Square Footage 2,485 sqft
Price per Sqft $164
Subdivision Woodlake Crossing
MLS Listing ID 10275869
Sold Date 10/04/19
Style Colonial
Bedrooms 4
Full Baths 3
Half Baths 1
HOA Fees $15/mo
Year Built 1990
Annual Tax Amount $3,858
Property Description
Location location location! Renovated home in Woodlake Crossing. Walk into new floors & fresh paint throughout. Brand new kitchen with stainless steel appliances, tile backsplash and granite countertops. Breakfast nook and bar. Formal dining room. New light fixtures. Morning room or office. Cozy family room with wood burning fireplace. Finished room over the garage provides extra bedroom with a full bathroom. Master bedroom with walk in closet and full bathroom. Granite double sink vanity and tile surrounding the shower. All bathrooms have new plumbing fixtures and ceramic tile flooring. Spacious backyard with deck, great for entertaining!
Location
State VA
County York County
Community 112 - York County South
Area 112 - York County South
Rooms
Other Rooms Attic, Breakfast Area, Fin. Rm Over Gar, Foyer, MBR with Bath, Pantry, Porch, Utility Room
Interior
Interior Features Bar, Fireplace Wood, Walk-In Closet
Hot Water Gas
Heating Forced Hot Air
Cooling Central Air
Flooring Carpet, Ceramic, Vinyl
Fireplaces Number 1
Equipment Cable Hookup, Ceiling Fan
Appliance Dishwasher, Dryer Hookup, Elec Range, Refrigerator, Washer Hookup
Exterior
Exterior Feature Deck, Storage Shed
Parking Features Garage Att 2 Car, Driveway Spc, Street
Garage Description 1
Fence None
Pool No Pool
Waterfront Description Not Waterfront
Roof Type Composite
Building
Story 2.0000
Foundation Crawl
Sewer City/County
Water City/County
Schools
Elementary Schools Mount Vernon Elementary
Middle Schools Tabb Middle
High Schools Tabb
Others
Ownership Simple
Disclosures Disclosure Statement, Prop Owners Assoc
Read Less
Want to know what your home might be worth? Contact us for a FREE valuation!

Our team is ready to help you sell your home for the highest possible price ASAP

© 2025 REIN, Inc. Information Deemed Reliable But Not Guaranteed





