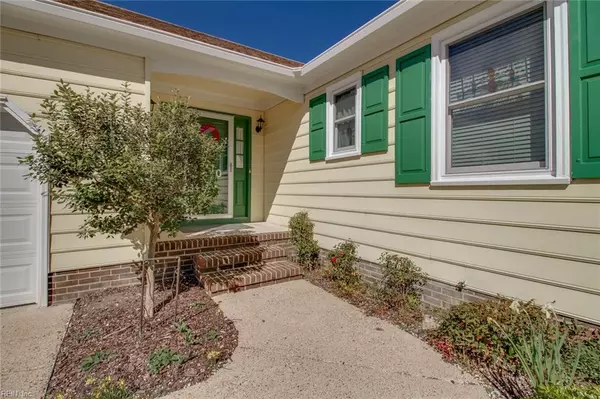$270,000
$270,000
For more information regarding the value of a property, please contact us for a free consultation.
500 Tabb Lakes DR Yorktown, VA 23693
3 Beds
2 Baths
1,561 SqFt
Key Details
Sold Price $270,000
Property Type Other Types
Sub Type Detached-Simple
Listing Status Sold
Purchase Type For Sale
Square Footage 1,561 sqft
Price per Sqft $172
Subdivision Tabb Lakes
MLS Listing ID 10247784
Sold Date 09/17/19
Style Ranch
Bedrooms 3
Full Baths 2
HOA Fees $16/mo
Year Built 1985
Annual Tax Amount $2,014
Lot Size 10,497 Sqft
Property Description
A Rare find! At an amazing price! Very nice Lake Side One Level Home in the Tabb Lakes subdivision. Great quiet neighborhood! Very desired York County schools! Oversized 1 car garage with a spacious driveway that can hold additional vehicles! Very nice backyard with enclosed sunroom, large paver patio, separate deck, dock for fishing and leaf guard gutters! Enjoy the water views from the living room, dining room, kitchen & family room. Inside the home there are 3 spacious bedrooms, hardwood floors, granite counter tops, ceramic tile, jetted tub, built in bookshelves, wood burning fireplace & 2 solar tubes to maximize the natural light. Great central location. Convenient to Ft. Eustis, Langley AFB, Yorktown Coast Guard training center, I-64, Victory Family YMCA, Tabb Library, shopping and more! Don't miss this opportunity to move into Tabb Lakes! Call today to see this home before it sells!Some photos virtually staged to help buyers visualize placement of furniture & size of rooms.
Location
State VA
County York County
Community 112 - York County South
Area 112 - York County South
Zoning R13
Rooms
Other Rooms 1st Floor BR, 1st Floor Master BR, Attic, Foyer, MBR with Bath, Pantry, Porch, Sun Room, Utility Closet
Interior
Interior Features Cathedral Ceiling, Fireplace Wood, Pull Down Attic Stairs, Skylights, Window Treatments
Hot Water Electric
Heating Nat Gas, Programmable Thermostat
Cooling Central Air
Flooring Carpet, Ceramic, Vinyl, Wood
Fireplaces Number 1
Equipment Cable Hookup, Ceiling Fan, Gar Door Opener, Jetted Tub
Appliance Dishwasher, Disposal, Dryer, Elec Range, Refrigerator, Washer
Exterior
Exterior Feature Deck, Patio
Parking Features Garage Att 1 Car, Oversized Gar, 3 Space, Off Street, Driveway Spc
Garage Description 1
Fence None
Pool No Pool
Amenities Available Ground Maint
Waterfront Description Dock,Lake
View Water
Roof Type Asphalt Shingle
Accessibility Handheld Showerhead, Main Floor Laundry
Building
Story 1.0000
Foundation Crawl
Sewer City/County
Water City/County
Schools
Elementary Schools Coventry Elementary
Middle Schools Grafton Middle
High Schools Grafton
Others
Ownership Simple
Disclosures Disclosure Statement, Prop Owners Assoc, Spec Warranty Deed
Read Less
Want to know what your home might be worth? Contact us for a FREE valuation!

Our team is ready to help you sell your home for the highest possible price ASAP

© 2025 REIN, Inc. Information Deemed Reliable But Not Guaranteed
Bought with RE/MAX Capital





