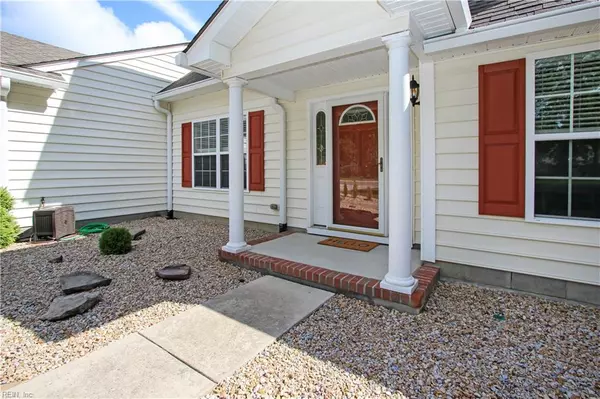$372,500
$372,500
For more information regarding the value of a property, please contact us for a free consultation.
116 Darby RD Yorktown, VA 23693
3 Beds
2.1 Baths
2,585 SqFt
Key Details
Sold Price $372,500
Property Type Other Types
Sub Type Detached-Simple
Listing Status Sold
Purchase Type For Sale
Square Footage 2,585 sqft
Price per Sqft $144
Subdivision All Others Area 112
MLS Listing ID 10272161
Sold Date 09/18/19
Style Cape Cod
Bedrooms 3
Full Baths 2
Half Baths 1
Year Built 2010
Annual Tax Amount $3,931
Property Description
Come check out this beautiful meticulously maintained 3 bedroom 2.5 bath home today before it's gone!! Interior features include a large living room with gas fireplace, large windows, recessed lighting, and opens to an eat-in kitchen and additional bar seating. The kitchen is HUGE with plenty of cabinet and counter space and adjacent to a large formal dining room in the front of the home. The foyer opens to a great extra room perfect for additional living room, office, or kids' room! Downstairs master bedroom has large walk in closet, large bathroom with double vanity, standalone shower and jetted tub! Between the immaculate landscaping and brand new two-tiered paver patio you may never need to go inside. Huge yard with all the privacy you could ask for and centrally located in York County with some of the best schools around….Don't miss this opportunity!
Location
State VA
County York County
Community 112 - York County South
Area 112 - York County South
Zoning R20
Rooms
Other Rooms 1st Floor Master BR, Foyer, MBR with Bath, Pantry, Utility Room
Interior
Interior Features Fireplace Gas-natural
Hot Water Gas
Heating Forced Hot Air, Heat Pump, Nat Gas, Two Zone
Cooling Central Air, Heat Pump, Two Zone
Flooring Carpet, Ceramic, Wood
Fireplaces Number 1
Equipment Cable Hookup, Ceiling Fan, Gar Door Opener, Jetted Tub
Appliance Dishwasher, Dryer Hookup, Microwave, Elec Range, Washer Hookup
Exterior
Exterior Feature Deck
Parking Features Garage Att 2 Car, 2 Space
Garage Description 1
Fence Back Fenced, Privacy
Pool No Pool
Waterfront Description Not Waterfront
Roof Type Asphalt Shingle
Building
Story 2.0000
Foundation Slab
Sewer City/County
Water City/County
Schools
Elementary Schools Grafton Bethel Elementary
Middle Schools Grafton Middle
High Schools Grafton
Others
Ownership Simple
Disclosures Disclosure Statement
Read Less
Want to know what your home might be worth? Contact us for a FREE valuation!

Our team is ready to help you sell your home for the highest possible price ASAP

© 2025 REIN, Inc. Information Deemed Reliable But Not Guaranteed
Bought with RE/MAX Peninsula





