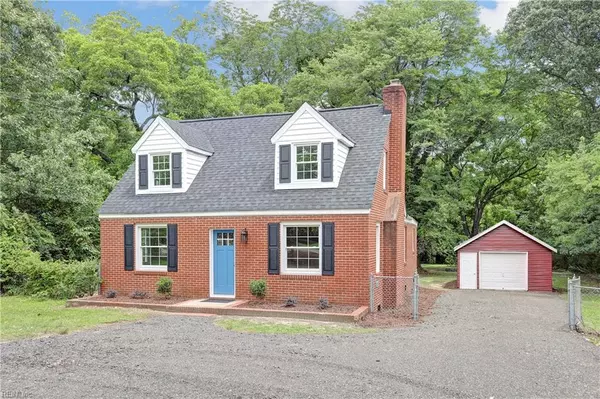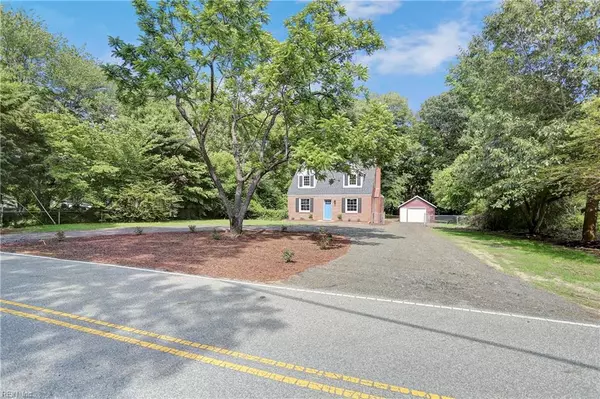$308,900
$308,900
For more information regarding the value of a property, please contact us for a free consultation.
818 Showalter RD Yorktown, VA 23692
4 Beds
2 Baths
1,746 SqFt
Key Details
Sold Price $308,900
Property Type Other Types
Sub Type Detached-Simple
Listing Status Sold
Purchase Type For Sale
Square Footage 1,746 sqft
Price per Sqft $176
Subdivision All Others Area 112
MLS Listing ID 10263409
Sold Date 08/30/19
Style Cape Cod
Bedrooms 4
Full Baths 2
Year Built 1940
Annual Tax Amount $2,533
Lot Size 0.940 Acres
Property Description
Beautiful home on almost an acre in York County! This four bedroom residence offers a newly remodeled kitchen with gray shaker style cabinets with soft close doors & drawers, coordinating granite counters and back-splash,new stainless steel appliances. Throughout the home, you will find fresh paint, new double hung vinyl windows, new carpet, new ceramic tile in kitchen and baths, beautifully refinished wood floors, remodeled bathrooms with tiled showers, quarts counter-tops in bathrooms, new lighting, new plumbing hardware and much more. New roof. The huge backyard has enough room to allow for great recreational opportunities; the potential abounds. Come take a look; you won't be disappointed.
Location
State VA
County York County
Community 112 - York County South
Area 112 - York County South
Zoning RR
Rooms
Other Rooms 1st Floor BR, MBR with Bath, Pantry, Utility Room
Interior
Interior Features Fireplace Wood, Scuttle Access
Hot Water Electric
Heating Heat Pump W/A
Cooling Central Air
Flooring Carpet, Ceramic, Wood
Fireplaces Number 1
Appliance Dishwasher, Disposal, Dryer Hookup, Microwave, Elec Range, Refrigerator, Washer Hookup
Exterior
Parking Features Garage Det 1 Car, 4 Space, Driveway Spc
Garage Description 1
Fence None
Pool No Pool
Waterfront Description Not Waterfront
Roof Type Asphalt Shingle
Building
Story 2.0000
Foundation Crawl
Sewer City/County
Water City/County
Schools
Elementary Schools Grafton Bethel Elementary
Middle Schools Grafton Middle
High Schools Grafton
Others
Ownership Simple
Disclosures Disclosure Statement
Read Less
Want to know what your home might be worth? Contact us for a FREE valuation!

Our team is ready to help you sell your home for the highest possible price ASAP

© 2025 REIN, Inc. Information Deemed Reliable But Not Guaranteed
Bought with Keller Williams Elite-Peninsula





