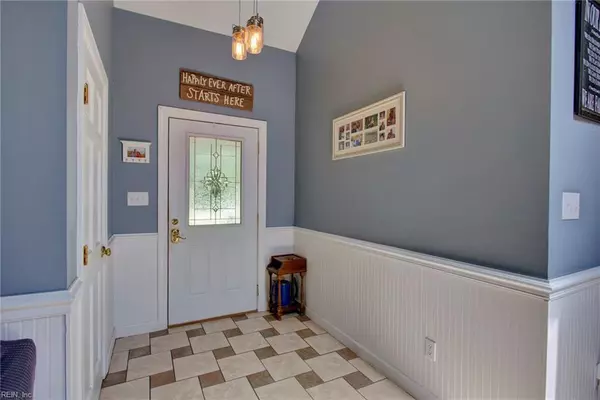$265,000
$265,000
For more information regarding the value of a property, please contact us for a free consultation.
208 Kentucky DR Yorktown, VA 23693
3 Beds
3 Baths
1,906 SqFt
Key Details
Sold Price $265,000
Property Type Other Types
Sub Type Detached-Simple
Listing Status Sold
Purchase Type For Sale
Square Footage 1,906 sqft
Price per Sqft $139
Subdivision Kentucky Farms
MLS Listing ID 10270162
Sold Date 08/30/19
Style Ranch
Bedrooms 3
Full Baths 3
Year Built 1991
Annual Tax Amount $2,969
Lot Size 0.459 Acres
Property Description
Longing for a home with the tranquil country feel...without giving up the conveniences of the city, look no further, this remarkable rancher offers both. Nestled away on a quiet street only minutes from shopping, bases and schools, this 3 bedroom 3 full bath home offers you the best of both worlds. Once inside you will feel right at home, the open floor plan intertwines kitchen, dining room and family room for a great space for quiet relaxing, movie nights or entertaining family and friends. The bonus room is private and has a full bath this is a great space for in-law's, office/game room or a 4th bedroom. From the dining room French doors lead you to a deck designed for spectacular summer fun or evening relaxing as you star gaze or watch the fireflies, Want a little more.. backyard is fully fenced, lots of storage, real wood cabinets in kitchen, updated master bath, porch, water heater, lights & fans. So come sit a spell and fall in love with country living in the city.
Location
State VA
County York County
Community 112 - York County South
Area 112 - York County South
Zoning RR
Rooms
Other Rooms 1st Floor Master BR, Attic, Fin. Rm Over Gar, Foyer, MBR with Bath, Pantry
Interior
Interior Features Scuttle Access
Hot Water Electric
Heating Heat Pump
Cooling Central Air
Flooring Carpet, Ceramic
Fireplaces Number 1
Equipment Cable Hookup, Ceiling Fan, Jetted Tub
Appliance Dishwasher, Microwave, Range, Refrigerator, Washer Hookup
Exterior
Exterior Feature Deck, Storage Shed
Parking Features Garage Att 2 Car
Garage Description 1
Fence Back Fenced
Pool No Pool
Waterfront Description Not Waterfront
Roof Type Asphalt Shingle
Building
Story 1.0000
Foundation Crawl
Sewer Septic
Water Well
Schools
Elementary Schools Grafton Bethel Elementary
Middle Schools Grafton Middle
High Schools Grafton
Others
Ownership Simple
Disclosures Disclosure Statement, Pet on Premises
Read Less
Want to know what your home might be worth? Contact us for a FREE valuation!

Our team is ready to help you sell your home for the highest possible price ASAP

© 2025 REIN, Inc. Information Deemed Reliable But Not Guaranteed
Bought with Keller Williams Elite-Peninsula





