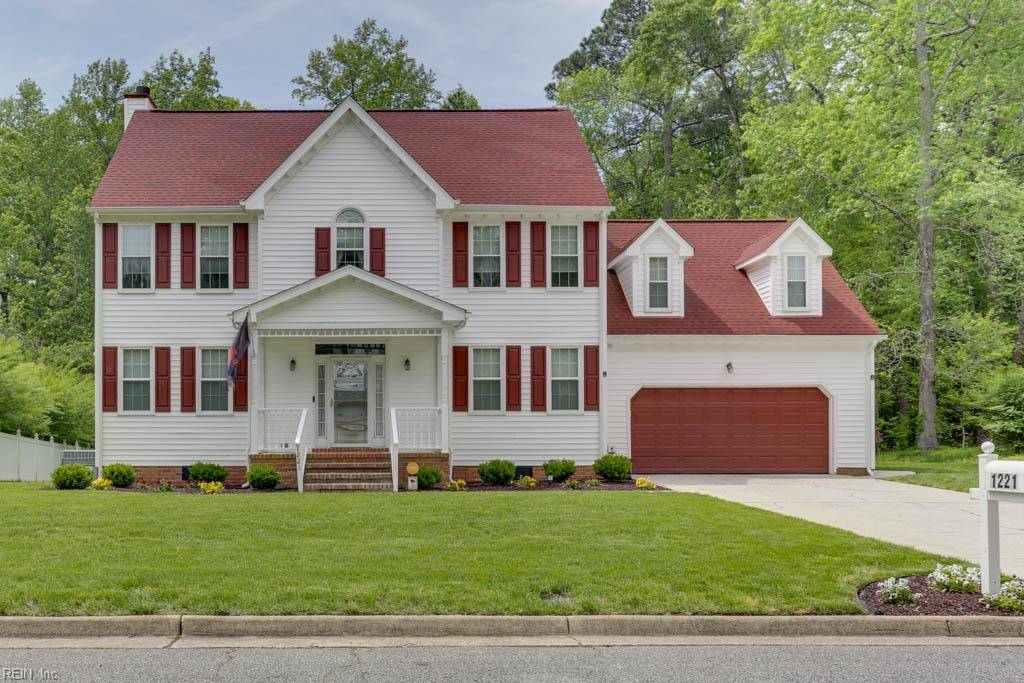$475,000
$475,000
For more information regarding the value of a property, please contact us for a free consultation.
1221 Creekview DR Chesapeake, VA 23321
4 Beds
2.5 Baths
2,870 SqFt
Key Details
Sold Price $475,000
Property Type Single Family Home
Sub Type Detached
Listing Status Sold
Purchase Type For Sale
Square Footage 2,870 sqft
Price per Sqft $165
Subdivision Davids Mill
MLS Listing ID 10580341
Sold Date 07/10/25
Style Transitional
Bedrooms 4
Full Baths 2
Half Baths 1
HOA Y/N No
Year Built 1993
Property Sub-Type Detached
Property Description
Welcome to a well maintained and updated home in desirable Western Branch. With over 2800 sq ft this home offers 4 bedrooms, 2.5 baths, formal living room and dining room, eat-in kitchen with work island, SS appliances and lots of cabinets. The kitchen opens to a cozy family room that has a wood burning fireplace - great for entertaining, upstairs boast a spacious Primary suite w/separate vanities, shower and jetted tub. The 4th bedroom/room over the garage has a private entrance, which makes it a great teenage retreat or playroom. Major updates include: roof in '20, HVAC dual zoned upstairs unit in '21, downstairs unit Jan'25, H20 heater '24, whole house water purifier '24 and upstairs bathroom floors '23. All windows replaced in '13 and '14. Great location near military bases, local amenities and I-64. Make an appointment today. No HOA/POA or flood insurance.
Location
State VA
County Chesapeake
Area 33 - West Chesapeake
Rooms
Other Rooms Attic, Breakfast Area, Foyer, PBR with Bath, Pantry, Utility Room
Interior
Interior Features Fireplace Wood, Primary Sink-Double, Pull Down Attic Stairs, Walk-In Closet
Hot Water Gas
Heating Nat Gas, Zoned
Cooling Central Air
Flooring Carpet, Ceramic, Laminate/LVP, Wood
Fireplaces Number 1
Equipment Cable Hookup, Ceiling Fan, Gar Door Opener, Jetted Tub, Security Sys
Appliance Dishwasher, Disposal, Dryer Hookup, Microwave, Elec Range, Refrigerator, Washer Hookup
Exterior
Parking Features Garage Att 2 Car, Driveway Spc, Street
Garage Description 1
Fence None
Pool No Pool
Waterfront Description Not Waterfront
View Wooded
Roof Type Asphalt Shingle,Composite
Accessibility Handheld Showerhead, Main Floor Laundry
Building
Story 2.0000
Foundation Crawl
Sewer City/County
Water City/County
Schools
Elementary Schools Edwin W. Chittum Elementary
Middle Schools Jolliff Middle
High Schools Western Branch
Others
Senior Community No
Ownership Simple
Disclosures Disclosure Statement
Special Listing Condition Disclosure Statement
Read Less
Want to know what your home might be worth? Contact us for a FREE valuation!

Our team is ready to help you sell your home for the highest possible price ASAP

© 2025 REIN, Inc. Information Deemed Reliable But Not Guaranteed
Bought with Howard Hanna Real Estate Services

