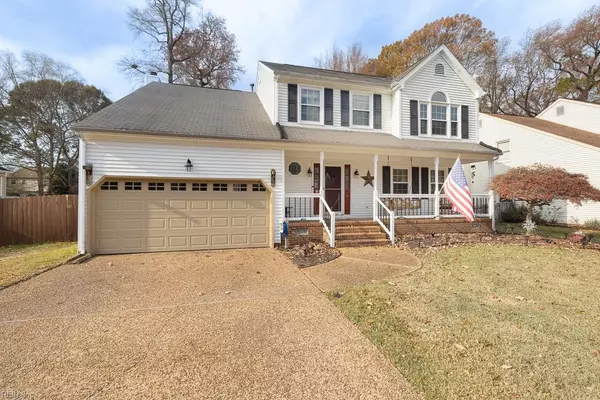$505,000
$475,000
6.3%For more information regarding the value of a property, please contact us for a free consultation.
208 Gardenville DR Yorktown, VA 23693
4 Beds
2.5 Baths
2,363 SqFt
Key Details
Sold Price $505,000
Property Type Single Family Home
Sub Type Detached
Listing Status Sold
Purchase Type For Sale
Square Footage 2,363 sqft
Price per Sqft $213
Subdivision Tabb Lakes
MLS Listing ID 10562075
Sold Date 01/08/25
Style Colonial
Bedrooms 4
Full Baths 2
Half Baths 1
HOA Fees $18/mo
HOA Y/N Yes
Year Built 1991
Annual Tax Amount $3,017
Lot Size 10,149 Sqft
Property Description
OPEN HOUSE SAT 12-2pm & SUN 1-3 PM~ Step into your dream home, nestled in the sought-after Tabb Lakes community! From the moment you walk through the entry hall, you'll be welcomed by a home that blends comfort and style seamlessly. The formal living and dining rooms provide elegant spaces for entertaining, while the eat-in gourmet kitchen opens to a cozy family room with a gas fireplace, great for gathering with loved ones. The sunroom, bathed in natural light, offers a peaceful retreat for morning coffee or quiet evenings. Upstairs, the spacious bedrooms and beautifully remodeled baths deliver the perfect combination of functionality and charm. Step outside to the fenced backyard, a wonderful space for outdoor activities or relaxation. The 2-car attached garage adds convenience to this already impressive home. Located in York County with access to highly-rated schools, this home is ready to welcome you. Schedule your tour today and experience everything this home has to offer!
Location
State VA
County York County
Area 112 - York County South
Rooms
Other Rooms Attic, PBR with Bath, Porch, Sun Room
Interior
Hot Water Gas
Heating Heat Pump, Nat Gas, Programmable Thermostat
Cooling Central Air, Heat Pump
Flooring Carpet, Wood
Fireplaces Number 1
Equipment Cable Hookup, Ceiling Fan, Gar Door Opener, Jetted Tub
Appliance 220 V Elec, Dishwasher, Disposal, Dryer Hookup, Gas Range, Refrigerator, Washer Hookup
Exterior
Exterior Feature Deck, Patio
Parking Features Garage Att 2 Car, Off Street, Driveway Spc
Garage Spaces 396.0
Garage Description 1
Fence Back Fenced, Privacy
Pool No Pool
Amenities Available Clubhouse, Pool
Waterfront Description Not Waterfront
Roof Type Asphalt Shingle
Building
Story 2.0000
Foundation Crawl
Sewer City/County
Water City/County
Schools
Elementary Schools Coventry Elementary
Middle Schools Grafton Middle
High Schools Grafton
Others
Senior Community No
Ownership Simple
Disclosures Disclosure Statement
Special Listing Condition Disclosure Statement
Read Less
Want to know what your home might be worth? Contact us for a FREE valuation!

Our team is ready to help you sell your home for the highest possible price ASAP

© 2025 REIN, Inc. Information Deemed Reliable But Not Guaranteed
Bought with Shaheen Ruth Martin & Fonville Real Estate





