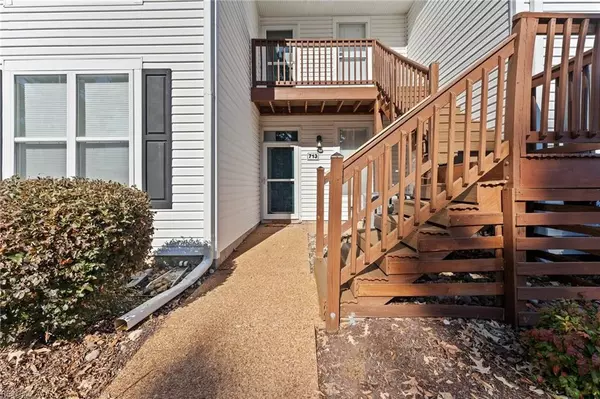$197,000
$197,000
For more information regarding the value of a property, please contact us for a free consultation.
713 Ironwood DR Yorktown, VA 23693
2 Beds
2 Baths
1,123 SqFt
Key Details
Sold Price $197,000
Property Type Condo
Sub Type Condo
Listing Status Sold
Purchase Type For Sale
Square Footage 1,123 sqft
Price per Sqft $175
Subdivision Kiln Creek - 033
MLS Listing ID 10556546
Sold Date 11/27/24
Style Lo Rise
Bedrooms 2
Full Baths 2
Condo Fees $290
HOA Fees $111/mo
HOA Y/N Yes
Year Built 1994
Annual Tax Amount $1,304
Lot Size 871 Sqft
Property Description
Welcome to your dream condo in the fabulous Kiln Creek neighborhood of Yorktown, Virginia! This charming first-floor unit boasts 2 bedrooms and 2 baths—great for avoiding roommate drama over the bathroom schedule! Whip up culinary masterpieces in the well-appointed kitchen, then gather in the open living and dining area for epic dinner parties (or just a cozy Netflix binge). Picture yourself sipping coffee on your back patio, listening to nature's morning symphony—no alarm clocks needed! With a golf course, numerous paths, and bike trails right outside, you'll have plenty of excuses to skip the gym. And let's not forget the easy access to interstates for when you need to escape (or just run errands). Don't miss your chance to snag this gem in Kiln Creek! Schedule your showing today—your future self will thank you (and probably bring snacks)! Virtual staging used in some photos.
Location
State VA
County York County
Area 112 - York County South
Rooms
Other Rooms 1st Floor BR, Breakfast Area
Interior
Interior Features Fireplace Gas-natural, Walk-In Closet, Window Treatments
Hot Water Electric
Heating Forced Hot Air, Nat Gas
Cooling Central Air
Flooring Carpet, Ceramic, Vinyl, Wood
Fireplaces Number 1
Equipment Ceiling Fan
Appliance Dishwasher, Disposal, Dryer, Microwave, Elec Range, Refrigerator, Washer
Exterior
Exterior Feature Patio
Parking Features 1 Space, Assigned/Reserved
Fence None
Pool No Pool
Amenities Available Clubhouse, Gated Community, Golf, Ground Maint, Other, Pool
Waterfront Description Not Waterfront
Roof Type Asphalt Shingle
Building
Story 1.0000
Foundation Slab
Sewer City/County
Water City/County
Schools
Elementary Schools Grafton Bethel Elementary
Middle Schools Grafton Middle
High Schools Grafton
Others
Senior Community No
Ownership Condo
Disclosures Common Interest Community, Disclosure Statement
Special Listing Condition Common Interest Community, Disclosure Statement
Read Less
Want to know what your home might be worth? Contact us for a FREE valuation!

Our team is ready to help you sell your home for the highest possible price ASAP

© 2025 REIN, Inc. Information Deemed Reliable But Not Guaranteed
Bought with Liz Moore & Associates LLC





