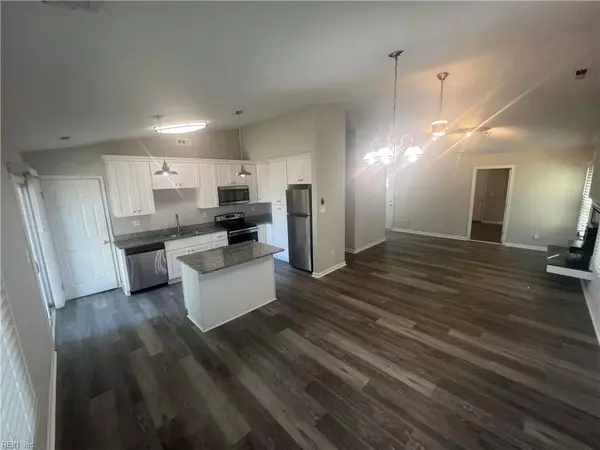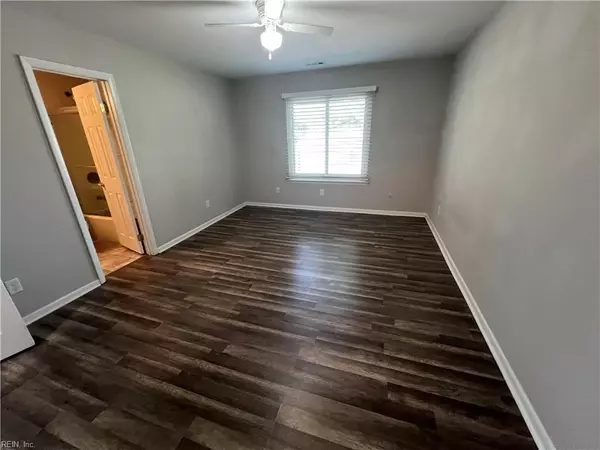$333,000
$330,000
0.9%For more information regarding the value of a property, please contact us for a free consultation.
3892 Danville CT Virginia Beach, VA 23453
3 Beds
2 Baths
1,170 SqFt
Key Details
Sold Price $333,000
Property Type Single Family Home
Sub Type Detached
Listing Status Sold
Purchase Type For Sale
Square Footage 1,170 sqft
Price per Sqft $284
Subdivision Green Run
MLS Listing ID 10554056
Sold Date 11/25/24
Style Ranch
Bedrooms 3
Full Baths 2
HOA Fees $40/mo
HOA Y/N Yes
Year Built 1979
Annual Tax Amount $2,693
Property Description
Nestled in a quiet cul-de-sac, this spacious 3-bedroom, 2-bathroom home offers the perfect blend of comfort, modern upgrades, and location. This property boasts an open-concept floor plan, abundant natural light, and elegant finishes throughout. The heart of the home is the beautifully updated kitchen, featuring granite countertops, stainless steel appliances, and ample cabinetry. The adjacent living and dining areas flow seamlessly, creating an inviting space for gatherings. The expansive primary suite offers a peaceful retreat with a luxurious en-suite bathroom. Two additional bedrooms provide versatility for a growing family, guest rooms, or home office needs. Enjoy outdoor living at its finest in the large, fully fenced backyard – ideal for summer barbecues, gardening, or simply unwinding in privacy. Located in the Green Run neighborhood, this home is centrally located to shopping, dining and the ocean. Easy access to major highways makes commuting a breeze.
Location
State VA
County Virginia Beach
Area 47 - South Central 2 Virginia Beach
Zoning PDH1
Rooms
Other Rooms 1st Floor BR, 1st Floor Primary BR, Attic, Breakfast Area, Converted Gar, Foyer, PBR with Bath
Interior
Interior Features Cathedral Ceiling, Fireplace Wood, Scuttle Access, Window Treatments
Hot Water Electric
Heating Heat Pump
Cooling Central Air, Heat Pump
Flooring Laminate/LVP
Fireplaces Number 1
Equipment Cable Hookup, Ceiling Fan
Appliance 220 V Elec, Dishwasher, Disposal, Dryer, Dryer Hookup, Microwave, Range, Washer, Washer Hookup
Exterior
Exterior Feature Cul-De-Sac
Parking Features Converted Gar, Off Street, Driveway Spc, Street
Garage Description 1
Fence Back Fenced, Picket, Wood Fence
Pool No Pool
Amenities Available Clubhouse, Exercise Rm, Playgrounds, Pool
Waterfront Description Not Waterfront
View City
Roof Type Asphalt Shingle
Building
Story 1.0000
Foundation Slab
Sewer City/County
Water City/County
Schools
Elementary Schools Parkway Elementary
Middle Schools Larkspur Middle
High Schools Green Run
Others
Senior Community No
Ownership Simple
Disclosures Disclosure Statement
Special Listing Condition Disclosure Statement
Read Less
Want to know what your home might be worth? Contact us for a FREE valuation!

Our team is ready to help you sell your home for the highest possible price ASAP

© 2025 REIN, Inc. Information Deemed Reliable But Not Guaranteed
Bought with Real Broker LLC





