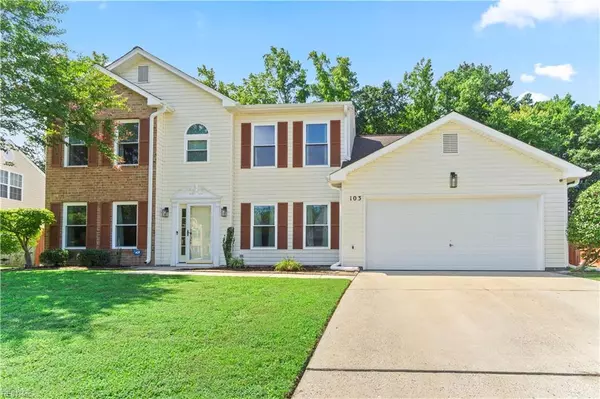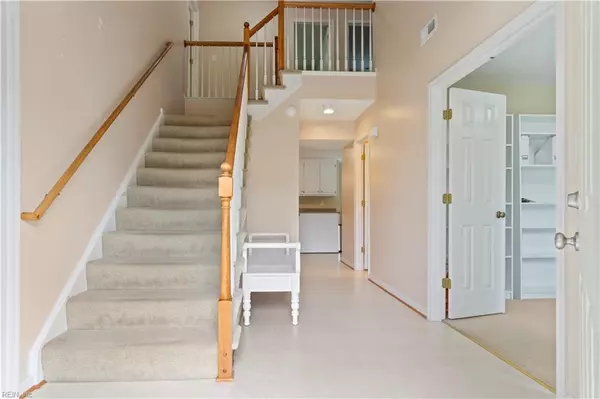$565,000
$560,000
0.9%For more information regarding the value of a property, please contact us for a free consultation.
103 View Hallo WAY Yorktown, VA 23693
5 Beds
2.5 Baths
2,792 SqFt
Key Details
Sold Price $565,000
Property Type Single Family Home
Sub Type Detached
Listing Status Sold
Purchase Type For Sale
Square Footage 2,792 sqft
Price per Sqft $202
Subdivision Foxwood
MLS Listing ID 10547107
Sold Date 09/06/24
Style Colonial,Traditional
Bedrooms 5
Full Baths 2
Half Baths 1
HOA Fees $34/mo
HOA Y/N Yes
Year Built 2002
Annual Tax Amount $3,450
Lot Size 0.280 Acres
Property Description
Move in ready! Large 5- bedroom home on level lot in Grafton school district. Large kitchen with breakfast area, moveable island, quartz counters and stainless appliances, including new french-door refrigerator. Recent upgrades include new roof and gutters (2018), 16 SEER Carrier HVAC system (2017), 23 new windows (2023) and new front and rear entry doors (2024). Large backyard, with room for RV/boat storage and a pool. Foxwood has playground, volleyball and a picnic area with grills. Adjacent to York County's Kiln Creek Park. Direct walking path link to Kiln Creek community path system. Convenient to shopping on U.S. 17 and Victory Blvd. Close to I-64 exit, and all area employers. Ten-minute drive to Yorktown Battlefield National Park, Village and Beach.
Location
State VA
County York County
Area 112 - York County South
Zoning R20
Rooms
Other Rooms Attic, Breakfast Area, Foyer, PBR with Bath, Pantry, Porch, Utility Room
Interior
Interior Features Scuttle Access, Walk-In Closet, Window Treatments
Hot Water Gas
Heating Forced Hot Air, Heat Pump, Nat Gas
Cooling 16+ SEER A/C, Central Air, Heat Pump
Flooring Carpet, Vinyl, Wood
Fireplaces Number 1
Equipment Cable Hookup, Ceiling Fan, Jetted Tub
Appliance 220 V Elec, Dishwasher, Disposal, Dryer Hookup, Elec Range, Refrigerator, Washer Hookup
Exterior
Exterior Feature Cul-De-Sac, Patio, Storage Shed
Parking Features Garage Att 2 Car
Garage Spaces 410.0
Garage Description 1
Fence Back Fenced, Privacy, Wood Fence
Pool No Pool
Amenities Available Playgrounds
Waterfront Description Not Waterfront
View Wooded
Roof Type Asphalt Shingle
Building
Story 2.0000
Foundation Slab
Sewer City/County
Water City/County
Schools
Elementary Schools Grafton Bethel Elementary
Middle Schools Grafton Middle
High Schools Grafton
Others
Senior Community No
Ownership Simple
Disclosures Common Interest Community, Disclosure Statement
Special Listing Condition Common Interest Community, Disclosure Statement
Read Less
Want to know what your home might be worth? Contact us for a FREE valuation!

Our team is ready to help you sell your home for the highest possible price ASAP

© 2025 REIN, Inc. Information Deemed Reliable But Not Guaranteed
Bought with Keller Williams Town Center





