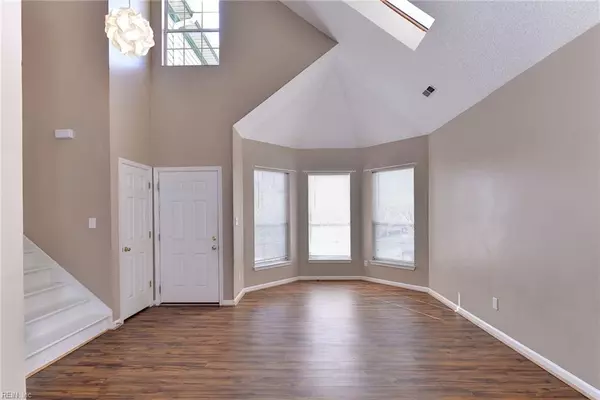$423,500
$417,000
1.6%For more information regarding the value of a property, please contact us for a free consultation.
136 Lilburne WAY Yorktown, VA 23693
3 Beds
2.5 Baths
1,726 SqFt
Key Details
Sold Price $423,500
Property Type Single Family Home
Sub Type Detached
Listing Status Sold
Purchase Type For Sale
Square Footage 1,726 sqft
Price per Sqft $245
Subdivision Coventry (Y)
MLS Listing ID 10528981
Sold Date 06/05/24
Style Traditional
Bedrooms 3
Full Baths 2
Half Baths 1
HOA Fees $58/mo
HOA Y/N Yes
Year Built 1994
Annual Tax Amount $2,416
Lot Size 9,147 Sqft
Property Description
Immaculate Coventry home located quietly at the end of a cul-de-sac. Enjoy the perks of the neighborhood including a pool, playground and tennis courts. This home welcomes you in with vaulted ceilings and an open concept. With modern updates throughout, it is has been well maintained and is ready for its new owner! Plenty of natural light spills in through the living area and eat-in nook with the wrap around windows. The primary bedroom features vaulted ceilings as well with an ensuite bath with double sinks, a walk-in shower and walk-in closet. Plus, you'll love the little window seat in the additional bedrooms. The yard has been freshly landscaped. Enjoy the spacious deck which is perfect for entertaining this summer! Located in the Grafton school district and nearby all the great shopping and dining that Yorktown has to offer.
Location
State VA
County York County
Area 112 - York County South
Zoning PD
Rooms
Other Rooms Breakfast Area, PBR with Bath, Porch, Utility Closet
Interior
Interior Features Cathedral Ceiling, Primary Sink-Double, Walk-In Closet
Hot Water Gas
Heating Forced Hot Air
Cooling Central Air
Flooring Ceramic, Laminate/LVP
Equipment Cable Hookup, Ceiling Fan
Appliance Dishwasher, Disposal, Dryer, Microwave, Elec Range, Refrigerator, Washer
Exterior
Exterior Feature Deck
Parking Features Garage Att 2 Car, Driveway Spc
Garage Spaces 441.0
Garage Description 1
Fence None
Pool No Pool
Amenities Available Clubhouse, Playgrounds, Pool, Tennis Cts
Waterfront Description Not Waterfront
Roof Type Asphalt Shingle
Building
Story 2.0000
Foundation Crawl
Sewer City/County
Water City/County
Schools
Elementary Schools Coventry Elementary
Middle Schools Grafton Middle
High Schools Grafton
Others
Senior Community No
Ownership Simple
Disclosures Disclosure Statement, Prop Owners Assoc
Special Listing Condition Disclosure Statement, Prop Owners Assoc
Read Less
Want to know what your home might be worth? Contact us for a FREE valuation!

Our team is ready to help you sell your home for the highest possible price ASAP

© 2025 REIN, Inc. Information Deemed Reliable But Not Guaranteed
Bought with Mission Realty Group LLC





