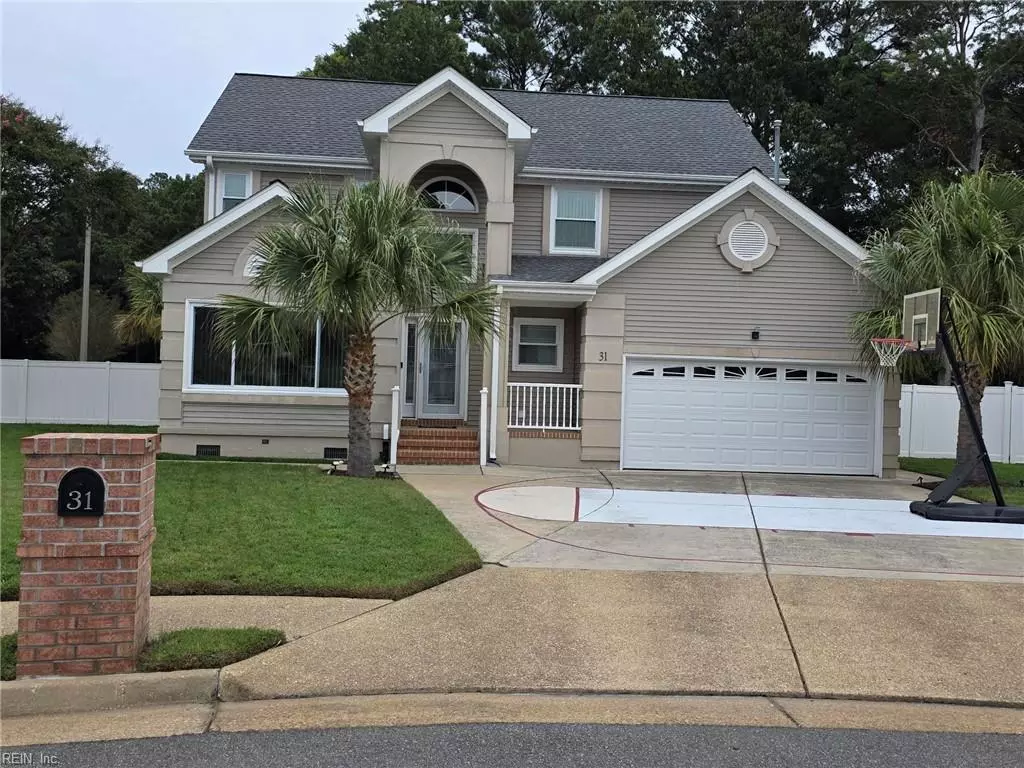
31 Gunter CT Hampton, VA 23666
4 Beds
2.5 Baths
2,338 SqFt
UPDATED:
Key Details
Property Type Single Family Home
Sub Type Detached
Listing Status Active
Purchase Type For Sale
Square Footage 2,338 sqft
Price per Sqft $198
Subdivision Hampton Woods
MLS Listing ID 10604357
Style Contemp
Bedrooms 4
Full Baths 2
Half Baths 1
HOA Y/N No
Year Built 1992
Annual Tax Amount $4,378
Lot Size 9,478 Sqft
Property Sub-Type Detached
Property Description
private primary suite with walk-in closet and en suite bath and three additional bedrooms that provide plenty of space for guests, or a home office. The fully fenced backyard with deck is perfect for relaxing or entertaining. Major updates include, Hot water heater (2013) Garage door
(2015) Roof, gutters, and vinyl-wrapped softwood (2016, roof warranty transfers), Full HVAC system (2021). Also includes a private driveway, attached garage with finished floor, main-floor laundry, and a property survey for the buyer. A perfect blend of comfort, style, and value—don't
miss it!
Location
State VA
County Hampton
Area 105 - Hampton Mercury North
Zoning R11
Rooms
Other Rooms Attic, Breakfast Area, Foyer, PBR with Bath, Pantry, Utility Closet
Interior
Interior Features Bar
Hot Water Electric
Heating Electric
Cooling Central Air
Flooring Ceramic, Wood
Fireplaces Number 1
Equipment Cable Hookup, Ceiling Fan, Gar Door Opener, Jetted Tub
Appliance Dishwasher, Disposal, Dryer, Microwave, Elec Range, Refrigerator, Washer
Exterior
Exterior Feature Cul-De-Sac, Deck, Gazebo, Wooded
Parking Features Garage Att 2 Car, Driveway Spc
Garage Spaces 456.0
Garage Description 1
Fence Back Fenced, Full, Privacy
Pool No Pool
Waterfront Description Not Waterfront
Roof Type Asphalt Shingle
Building
Story 2.0000
Foundation Crawl
Sewer City/County
Water City/County
Schools
Elementary Schools George P. Phenix
Middle Schools George P. Phenix
High Schools Bethel
Others
Senior Community No
Ownership Simple
Disclosures Disclosure Statement
Special Listing Condition Disclosure Statement







